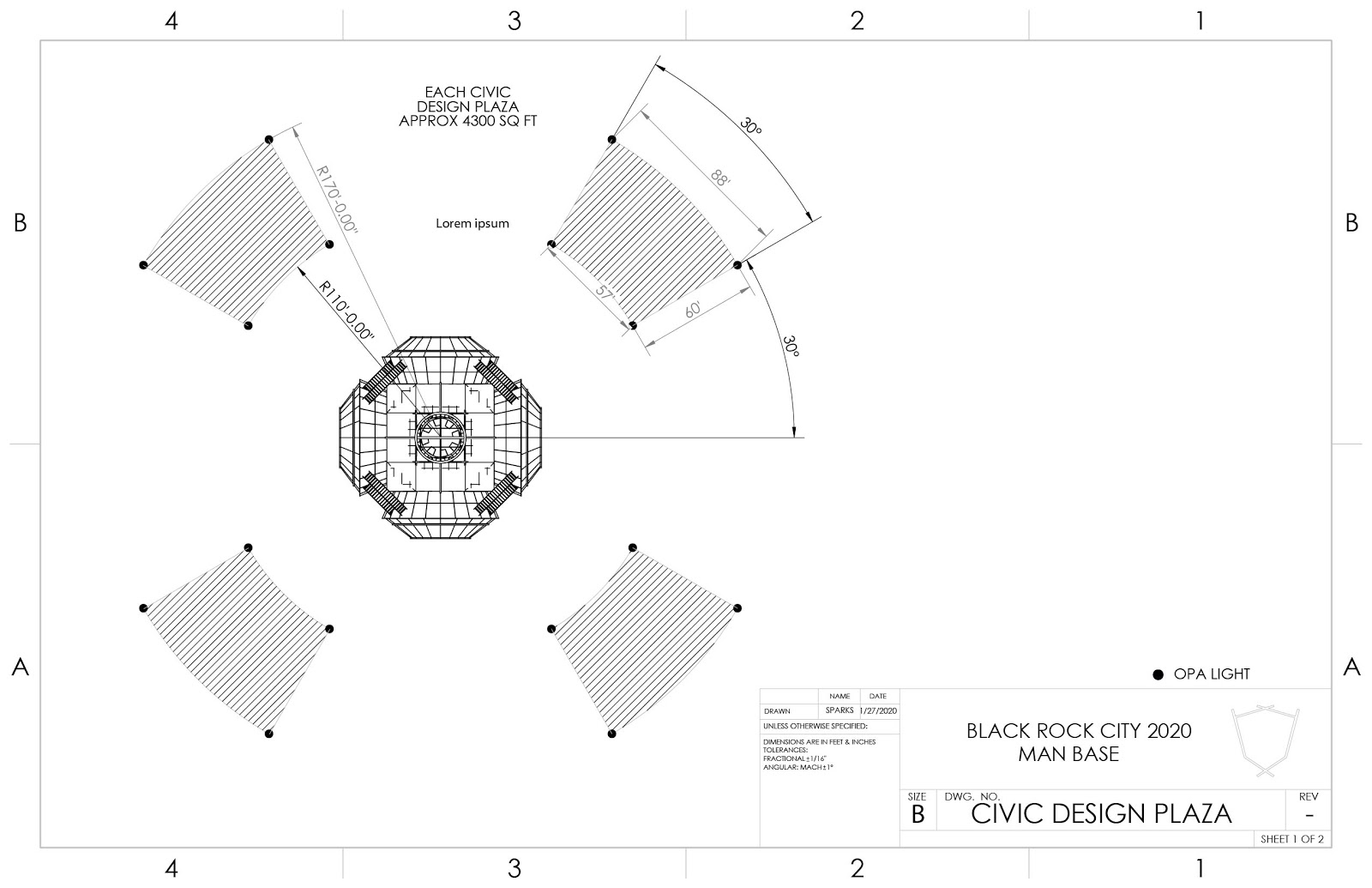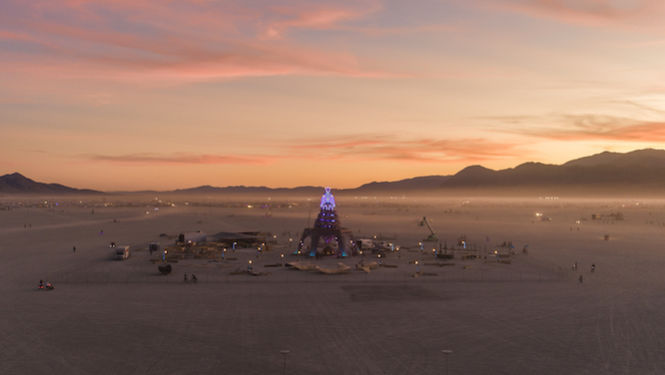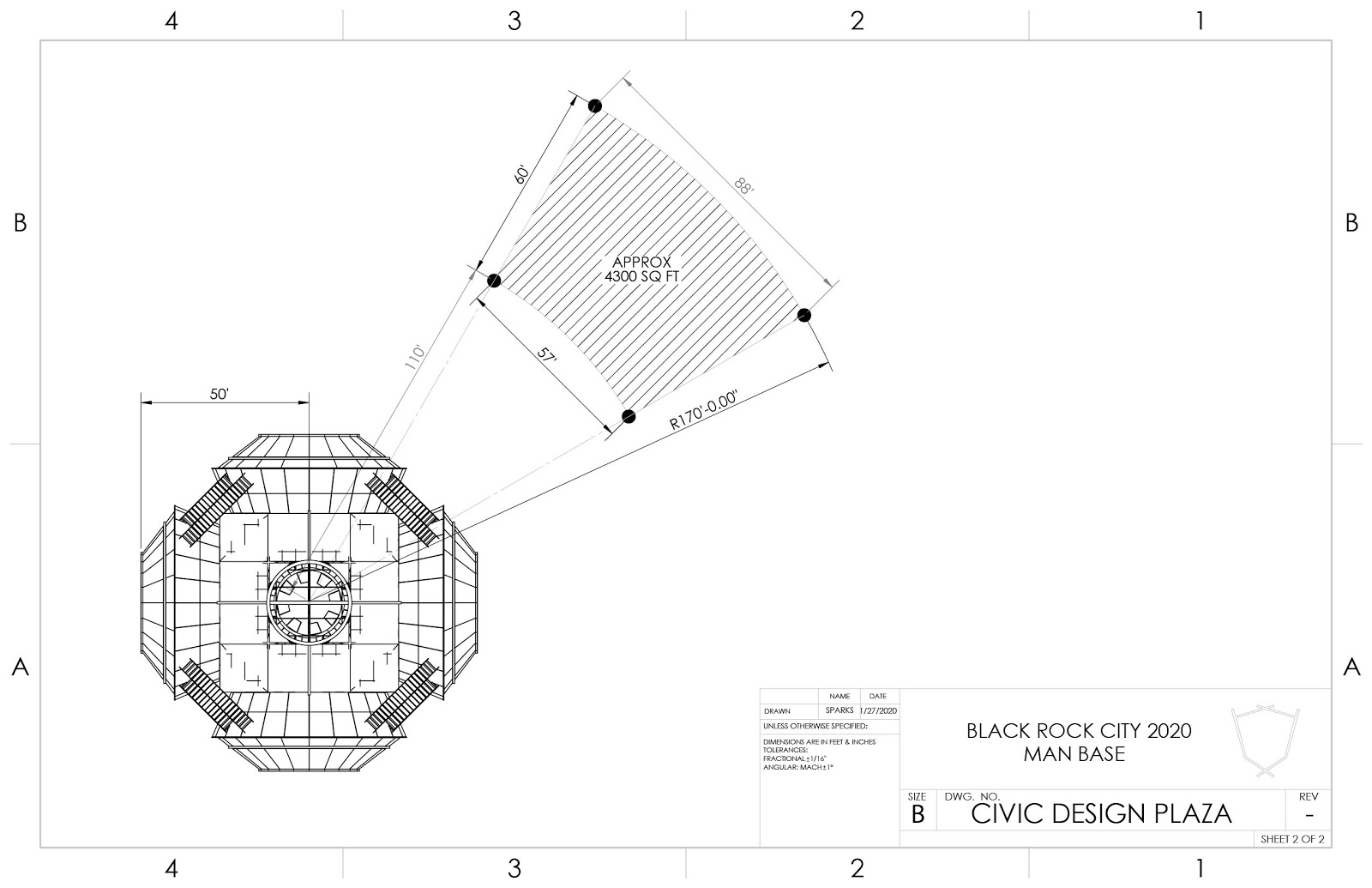We are pleased to announce that the door is now open for your creative contribution to this year’s Man Base. We are excited to announce several artist calls (stay tuned) — and this call for Civic Design Plaza proposals is the first. We look forward to receiving your ideas and collaborating with you on another epic Burning Man event in Black Rock City!
The Idea
Black Rock City is a place of innovation, a reference point for other temporary cities and urban planning, and our leadership is increasingly engaged in the public discourse around creative placemaking. With U.S. Mayors visiting our city, architects contributing artworks, and artists populating our public and collective spaces, we believe it’s important to keep providing a central location where we can explore and develop ideas of civic intersection and discourse.
Returning for the second year, our call for Civic Design Plazas asks participants to create imagined space-station landing sites and teleportation lift-off platforms for Black Rock City citizens who travel through the Multiverse. These will be places for people to partake of the magic and encounter beings from a multitude of realities. Shade, seating and visual design that reflects the theme will be favored when evaluating the submissions.
There will be four spaces around the Man Base for the Civic Design Plazas. We may select four separate designs and design teams for each space, or we may select fewer design teams with a vision that utilizes multiple spaces.
For each space, we will grant $10,000 for materials and transportation. Each team will also receive early access to the Black Rock City for installation and the event. If you choose to raise additional funds, we will also support your fundraiser through the Jackrabbit Speaks newsletter.
Physical Constraints
The Civic Design Plaza spaces will be approximately 4,300 square feet each, with their inboard boundary at a radius of approximately 110 feet from the center of the Man Base and an outboard boundary of 170 feet radius. The space will have an inboard frontage of approximately 57 linear feet and an outboard border of approximately 88 feet. The spaces will be defined at the 1:30, 4:30, 7:30, and 10:30 positions around the Man and are shown here, shaded.

The corner of each space will be indicated by bike racks and thematic, free-standing lighting elements (we call them Opa Lights) that will tie the entire Man Base area together visually.
While not required in the proposal stage, if your proposed area includes structures larger than benches, we may ask for details listed under Building Safe Structures on our website. Shade structures will need to be evaluated in a similar manner, but fear not, we’re here to help.
Out here in the wide open spaces around the Man, the winds are even more vicious than in residential Black Rock City. Additionally, shade structures cannot impede the sightlines from the city to the Man Base. We think a good guideline for height is to consider “people scale,” and that shade much higher than 10’ creates both a wonderful sail (not great), and ends up throwing shade outside of its footprint about as much as it does inside.
Lighting and Electrical
The Man Base crew can provide you with electricity to power lighting circuits. Due to distance and distribution, we can’t support large draws like motors, but we can support your low-draw (preferably LED) lighting. Please include a plan to light each element you install to ensure it is safe for pedestrians and the occasional errant bicyclist within the Man Base area (mutant vehicles are restricted from viewing your installation within this area).
There is good information about things to consider for lighting on our website. Solar solutions are encouraged if you want to provide and install an array. Regardless of source, please direct lighting downwards or outwards from the Man Base so it doesn’t interfere with the lighting set near the Man.
The Man Base crew will work with selected artists to determine exact placement of electricals within the defined space. We intend to have it installed prior to your arrival. We envision this being a single quad-receptacle box installed at ground level from which you can run power distribution to your elements, but we are open to supporting your other needs. Please ask in your proposal.
Please plan to bury electrical extension cords. It’s best if you have something in your design that hides the quad box so we don’t find people unplugging your lighting to charge their cell phones (just a little experience on the matter).
In terms of an overall complimentary lighting scheme, we are still evolving our lighting design plan, so it would be helpful to describe your ideas for lighting color and temperature. Use of simple lighting plans with tones of amber can be the simplest to integrate while providing a sense of warmth for your experience. If you have a more specific lighting plan that includes color, we will need to review and approve it early in the process.
Set-Up and Strike
- All Civic Design Plazas must be ready by Sunday, August 30 at 9am. The Man Base opens on Sunday at 6pm.
- Depending on the intricacy of your project, we will work with you to determine your arrival and set-up time. We can support your project with access to heavy equipment as needed, and we’ll consult with selected designers on their needs.
- Leave No Trace. Remove your packing and build materials. Haul out your own MOOP.
- Your project must be completely removed from the site and the site inspected in advance of burn night, Saturday, September 5. You may strike as early as late Friday evening up to Saturday morning. Full strike must be accomplished and inspected by 2pm on Saturday.
Other Stuff that Might Be Useful to Know
Pre-event, on-site set-up:
- You will be responsible for transportation of your project to the playa.
- You will be allowed to bring your truck into the build space so you can unload. The truck cannot remain on the build site beyond the completion of the unload. You can park just outside our site fenceline, so you have access to tools or other materials you might need.
- The site will be an active construction site when you arrive. You must have appropriate clothing, including closed-toe footwear. Your crew will all need hard hats while they’re on site (provided, but possibly pre-sweaty!). Feel free to bring your own hard hats. Gloves, eye and ear protection, etc. for each member of your team are required if you plan on using power tools.
- We’re sorry, but kids under 18 are not allowed on our active construction site.
During the event:
- Please check your installation daily. Sometimes things get broken, and this is your opportunity and responsibility to fix it the way you’d like. If we see something unsafe or broken, we may fix it on your behalf, which may also include removal.
Contracts and Plans
Burning Man Project will contract and coordinate the selected proposals. The selected designers will need to participate in pre-installation logistics meetings and provide drawings, sketches and specifications to our team as needed. We understand that the proposed project may slightly evolve during the finalization of the design and build plan. If your plans change significantly from what you propose, we’ll need to work with you to review and approve the changes.
Project Timeline
If you have questions while creating your submission, you may email them to shing.kong@burningman.org. We’ll update this blog post with relevant Q&A’s.
Proposals are due by April 17, 2020 at 11:59 pm Pacific Time. Once we have selected the proposals, we will issue a contract and begin work on nailing down installation plans.
The Man Base opens on Sunday, August 30. Your piece must be fully installed and your installation debris removed from the site no later than 9am on Sunday, August 30.
Evaluation and Award Process
The team reviewing your submissions will include creative types in the Art Department along with members of the Man Base crew.
The creative team will evaluate proposals based on adherence to the request, innovative thinking, testing and prototyping new ideas for gathering places, visual appeal, and feasibility.
Submission Details
The proposal form includes a range of questions about your basic contact information, and details of your experience and project. Please submit your proposal here.
Top photo by Jamen Percy



The central plaza should be under quarantine.
Report comment
How much more quarantine can you get than 10 miles outside Gerlach Nevada?
Report comment
Excited to see what people come up with this year. Making one of last year’s civic plazas was very exciting for us. If anyone has any questions on our process, please let me know! :) Good luck and keep your chins up!
Report comment
Comments are closed.